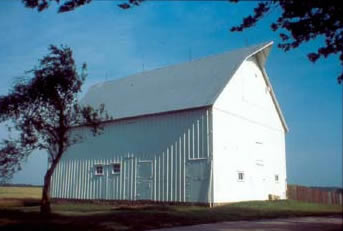Barnology - Glossary of Barn Terminology
- BANK BARN-Two level barn whose upper level is entered from a bank or hillside or by a ramp constructed against the barn.
- BATTEN-A narrow board used to cover gaps between siding boards or sheathing; also used to brace and stiffen boards joined edge-to-edge as in a batten door.
- BAY-Area of a building, physically defined and used for specific functions.
- BENT-Heavy timber framework section of barn's superstructure, which is connected to similar sections to complete the barn frame.
- BENT CONFIGURATION-Pattern produced by posts, tie beams, and braces of an assembled bent.
- BOX STALL-A walled enclosure in which an animal can move about untethered.
- CANTILEVERED-Supported by beams that extend from the supported feature (e.g., a forebay) back beneath the superstructure of a building.
- COLLAR-(Collar tie)-A horizontal member connecting and stabilizing rafter pairs. It may be in compression to prevent rafters from sagging or in tension to prevent rafters from spreading.
- COLLAR BEAM-The horizontal member that connects and stiffens opposing principal rafters, thus stabilizing the roof truss.
- COMMON RAFTERS-Light, inclined timbers, which are supported by purlins and which support the roof cover.
- CUPOLA-Small, tower-like structure on roof providing additional light and ventilation.
- EAVE-Lower overhanging edge of a sloping roof.
- FOREBAY-Eave side over-hang of upper level of the barn. (Forebay comes from the terms Vorbau or Vorschuss in low German.)
- GABLE-Triangular upper wall space extending from the eaves to the roof ridge.
- GABLE ROOF-A ridged roof terminating at ends in a gable.
- GAMBREL ROOF-A ridged roof each side of which has two slopes.
- GIRT-Horizontal framing member connecting end posts below roof plate.
- HAY HOOD-An extension of the ridge of a barn roof which protects or supports pulley attachments used to load hay into the loft.
- HAY TRACK AND FORK-Pulley and fork mounted on track below roof ridge, used to carry hay or straw into mow.
- HEWN BENTS-Bent made of framing members that have been cut and shaped using hand tools.
- JOINERY-The craft of connecting timber-frame members by forming joints.
- JOISTS-Any of the parallel timbers that hold up the planks of a floor or the laths of a ceiling.
- KING POST-A vertical supporting post between the apex of a triangular truss and the base, or tie beam, as at the ridge of a roof.
- LINTEL-A beam with its ends resting on two posts, often over a wall opening such as a window or door.
- LOFT-Hay and straw storage area above stable; upper level storage area of a barn.
- MORTISE-In a mortise-and-tenon joint, the slot or hole cut into one member, into which is inserted the tenon from another member.
- MOW-Space in barn reserved for hay and straw storage.
- PLATE-A beam capping the exterior posts or studs to support the rafters.
- POST-TO-PURLIN-Barn bent in which interior posts reach to purlin, eliminating the need for queen posts.
- PURLIN-Timber placed under and horizontal to rafters to provide their support.
- QUEEN POST-Vertical or canted roof framework member supporting purlin and resting on the tie beam.
- QUOINS-Interlocking, alternating stone blocks laid at wall corners to add strength to the corner.
- RAFTER-Any of the boards that slope from the ridge of a roof to the eaves and serve to support the roof.
- RIDGE BOARD (Ridge Pole) Board connecting rafter ends at peak of gable roof.
- ROOF FRAMEWORK-Arrangement of queen posts, struts, and braces which supports the purlins and roof rafters.
- SILL-Heavy frame member resting on foundation and supporting posts and braces of outer wall frame.
- STALL
- STANCHION
- STRAINING BEAM-Heavy member placed horizontally at the head of queen posts to prevent inward collapse of the truss.
- SUMMER BEAM-Heavy main horizontal beam, anchored in gable foundation walls, that supports barn frame above or forebay beams.
- TENON-In mortise and tenon joints, the short shaft projecting from one member which is fitted into mortise in other joint member
- THRESHING FLOOR-Floor space between mows, on which grains were hand-threshed by flailing.
- THRESHING WALL-A wall, usually about three feet tall, between the threshing floor and an adjacent bay. (Sometimes called "waste wall".)
- TIE BEAM-Uppermost cross beam which connects end posts of bent.
- TIMBER FRAME-Frame construction used in vernacular buildings before 1900 in Europe and America consisting of heavy, frequently hand hewn, hand fitted members which are connected by mortise and tenon joints.
- TONGUE AND GROOVE-A joint in which a tongue or tenon in one board fits exactly into a groove in another.
- TROLLEY-A wheeled apparatus that rolls on an overhead rail or track and from which is suspended a grappling fork. This was used to unload loose hay from a wagon. The fork, filled with the hay would then be drawn up by rope to the trolley and moved to the desired place in the hay mow. A trip rope would then drop the hay.
- TRUSS-Triangular arrangement of beams, braces, and ties to form a rigid framework.
This glossary is from a larger one compiled by Kyle Peterson, Beloit, KS. Kyle serves on the Advisory Committee of the Kansas Barn Alliance.
Home | About Us | Support Us | News | Projects | Barnology | Contractors | Barn Aid | Gallery | Resources
© 2026 Kansas Barn Alliance | Contact us











